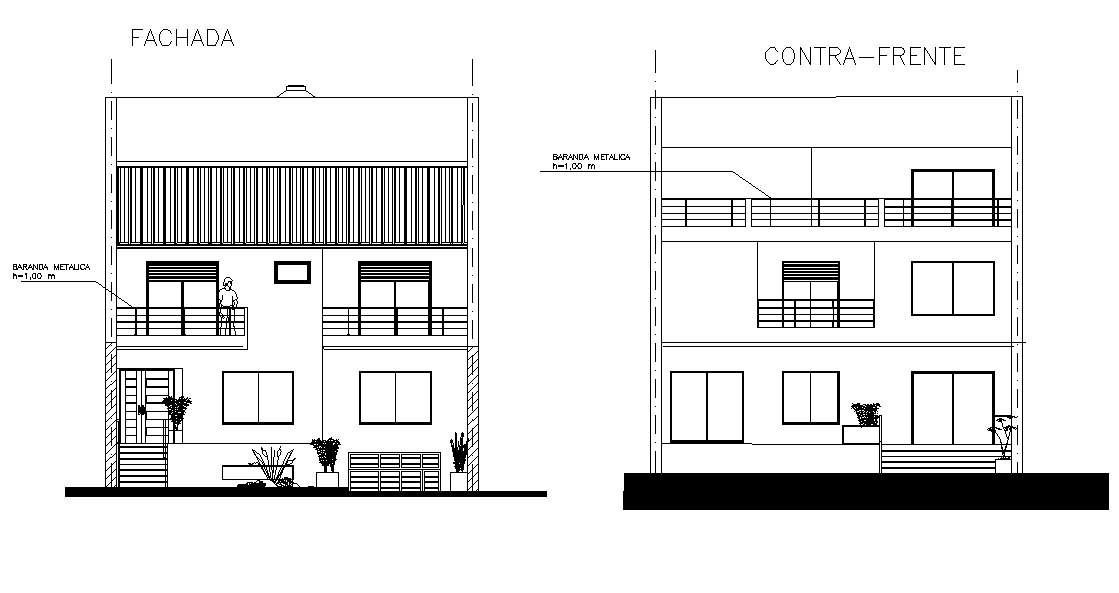Elevation family house plan layout file
Description
Elevation family house plan layout file, front elevation detail, side elevation detail, landscaping detail in tree and plant detail, furniture detail in door and window detail, balcony detail, roof plan detail, stair detail, etc.
File Type:
DWG
File Size:
4.5 MB
Category::
Architecture
Sub Category::
Architecture Electrical Plans
type:
Gold
Uploaded by:
