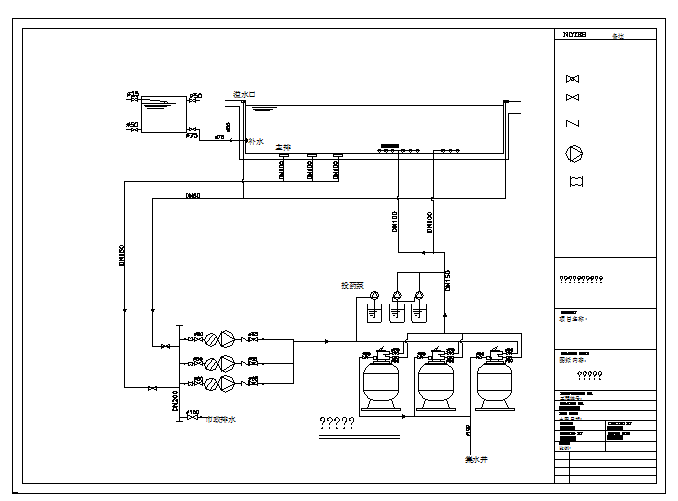Pool system diagram Detail.
Description
Pool system diagram Detail.. Overflow, Filter water supply, Dosing pump, Municipal drainage, sports facilities company, etc.
File Type:
DWG
File Size:
32 KB
Category::
Electrical
Sub Category::
Architecture Electrical Plans
type:
Free
Uploaded by:
zalak
prajapati
