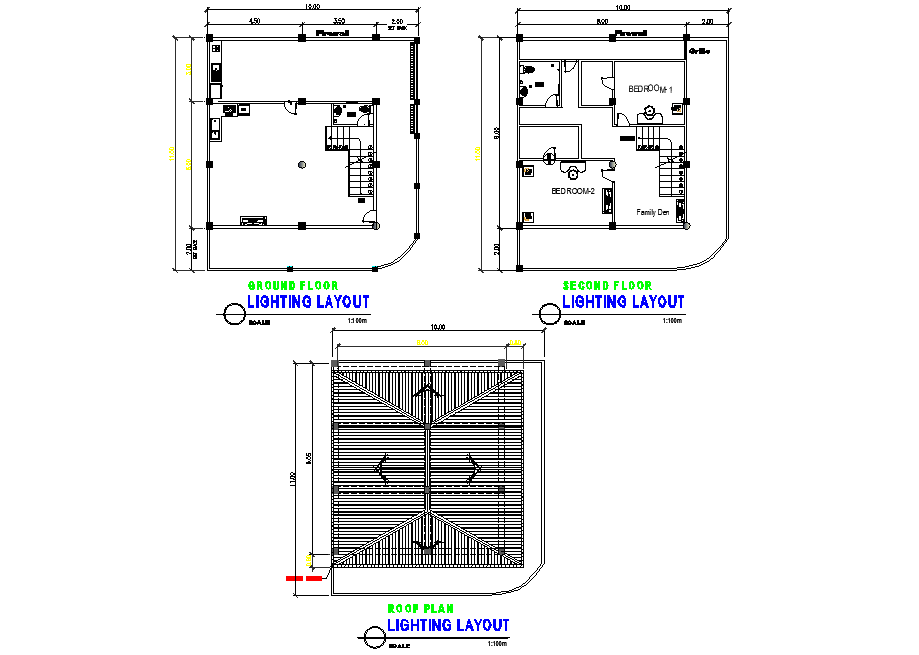Lighting layout detail dwg file
Description
Lighting layout detail dwg file, ground floor to roof plan detail, dimension detail, naming detail, stair detail, scale 1:100 detail, furniture detail in door and window detail, etc.
File Type:
DWG
File Size:
5.7 MB
Category::
Electrical
Sub Category::
Architecture Electrical Plans
type:
Gold
Uploaded by:

