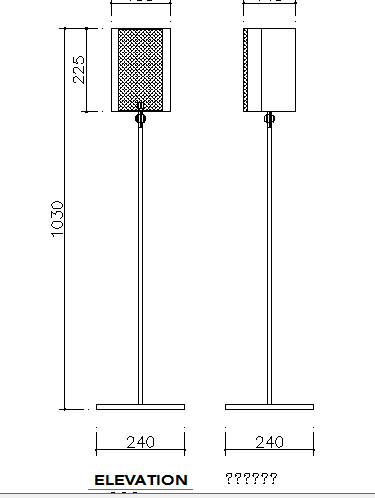Floor speakers cad blocks design dwg file
Description
Floor speakers cad blocks design dwg file.
Floor speakers cad blocks design that includes a detailed view of front elevation, side elevation for multi purpose use for cad projects.
File Type:
DWG
File Size:
10 KB
Category::
Electrical
Sub Category::
Architecture Electrical Plans
type:
Gold
Uploaded by:

