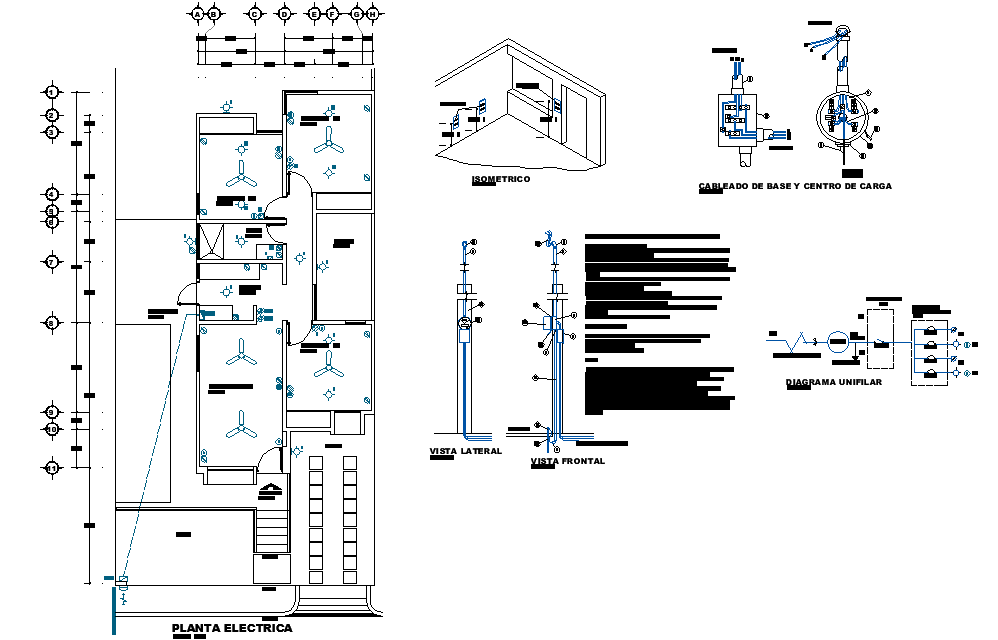Electrical house plan layout file
Description
Electrical house plan layout file, centre line detail, lighting detail, fan detail, cuicrit detail,stair detail, dimension detail, naming detail, etc.
File Type:
DWG
File Size:
771 KB
Category::
Electrical
Sub Category::
Architecture Electrical Plans
type:
Gold
Uploaded by:
