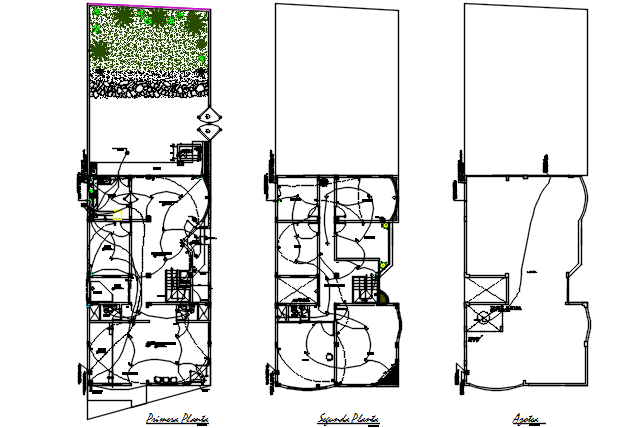Electrical commercial layout plan detail dwg file
Description
Electrical commercial layout plan detail dwg file, Electrical commercial layout plan detail with landscaping detail with plant and tree detail, furniture detail with door, window detail, stair detail, cut out detail, etc.
Uploaded by:

