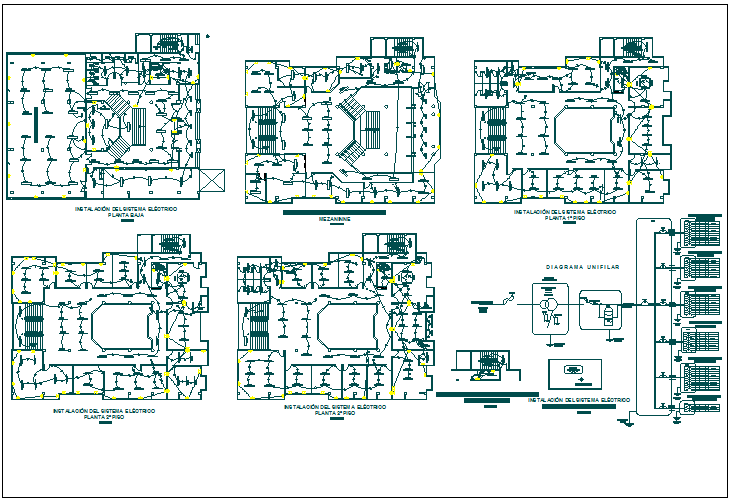Electrical layout plan of a office dwg file
Description
Electrical layout plan of a office dwg file, all required detail of electric plan is shown in this file
File Type:
DWG
File Size:
13.8 MB
Category::
Electrical
Sub Category::
Architecture Electrical Plans
type:
Free
Uploaded by:

