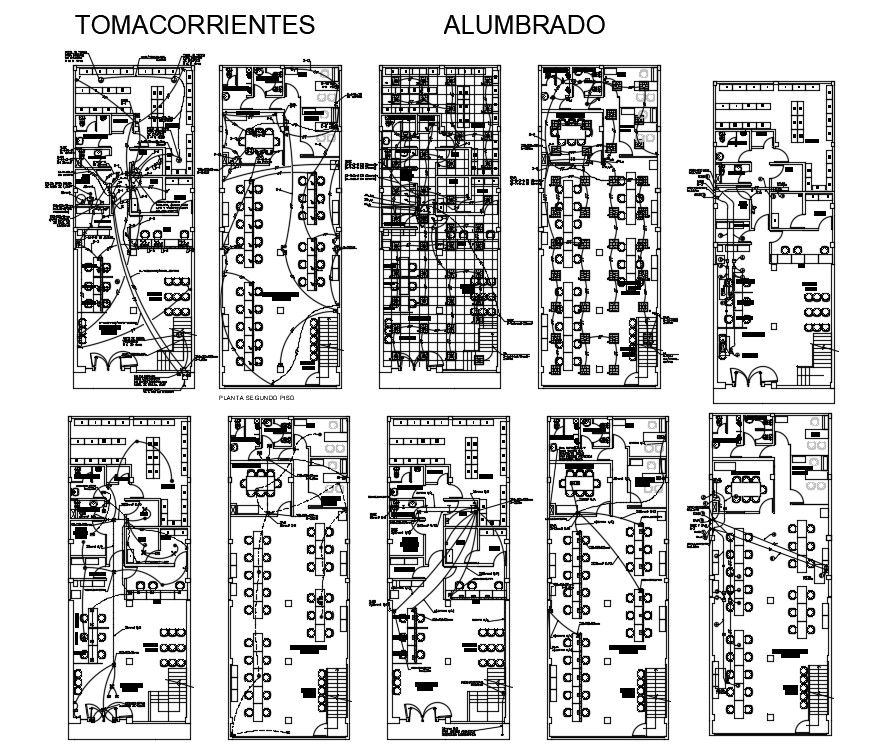Office building electrical layout in 2D DWG CAD file
Description
Electrical Layout Plan Of Office Building With Many Floor and furniture layout 2D DWG file; this is the many floors plan of office building includes furniture layout, electrical layout, flooring design, its a totally electrical plan and much more other details related to floor plan, its a CAD file format.
File Type:
3d max
File Size:
283 KB
Category::
Electrical
Sub Category::
Architecture Electrical Plans
type:
Gold
Uploaded by:
Rashmi
Solanki

