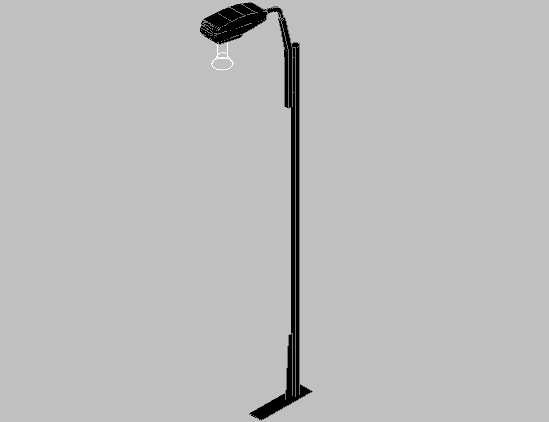3d design of light pole of garden dwg file
Description
3d design of light pole of garden dwg file.
3d design of light pole of garden that includes a detailed view of front view, aluminium pole, electric lamp view and much more of light pole details.
File Type:
DWG
File Size:
28 KB
Category::
Electrical
Sub Category::
Architecture Electrical Plans
type:
Gold
Uploaded by:
