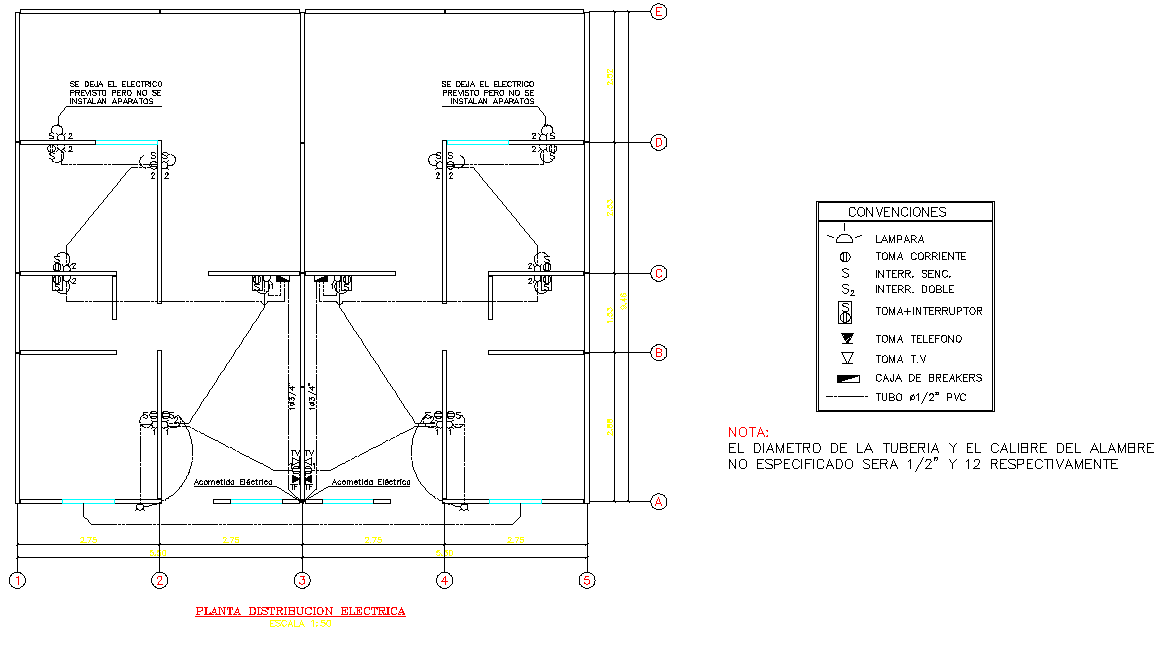Electrical house plan autocad file
Description
Electrical house plan autocad file, dimension detail, naming detail, centre line plan detail, symbol specification detail, scale 1:50 detail, etc.
File Type:
DWG
File Size:
385 KB
Category::
Electrical
Sub Category::
Architecture Electrical Plans
type:
Gold
Uploaded by:
