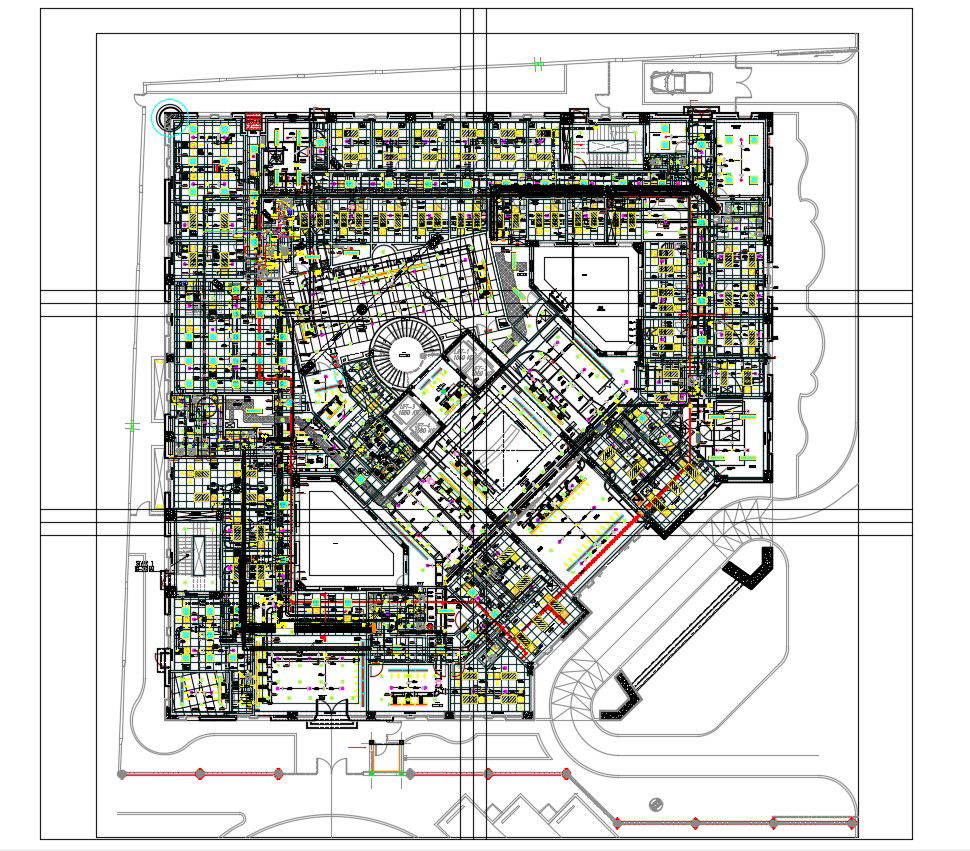2D Electrical layout and floor wiring plan in CAD file
Description
Electrical Layout And Flooring Plan CAD File; this is the commercial floor plan that includes an electrical detail plan and flooring design plan with all kinds of details like AC ducting, wiring detail, tiles design, and much more detail, CAD file format.
File Type:
3d max
File Size:
1.1 MB
Category::
Electrical
Sub Category::
Architecture Electrical Plans
type:
Gold
Uploaded by:
Rashmi
Solanki
