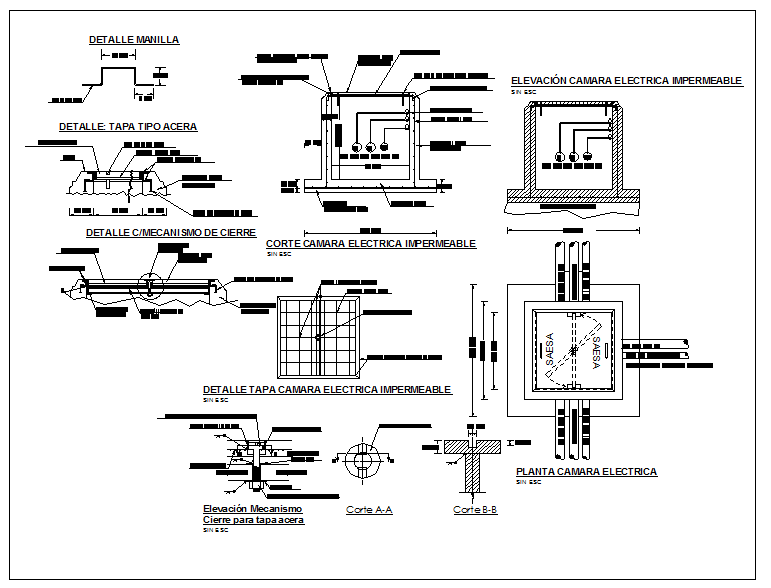Electrical Design
Description
The architecture layout plan of house Lighting with much more detailing in autocad file.Electrical Design DWG File, Electrical Design Detail, Electrical Design DWG File Download .
File Type:
DWG
File Size:
77 KB
Category::
Electrical
Sub Category::
Architecture Electrical Plans
type:
Gold

Uploaded by:
Jafania
Waxy

