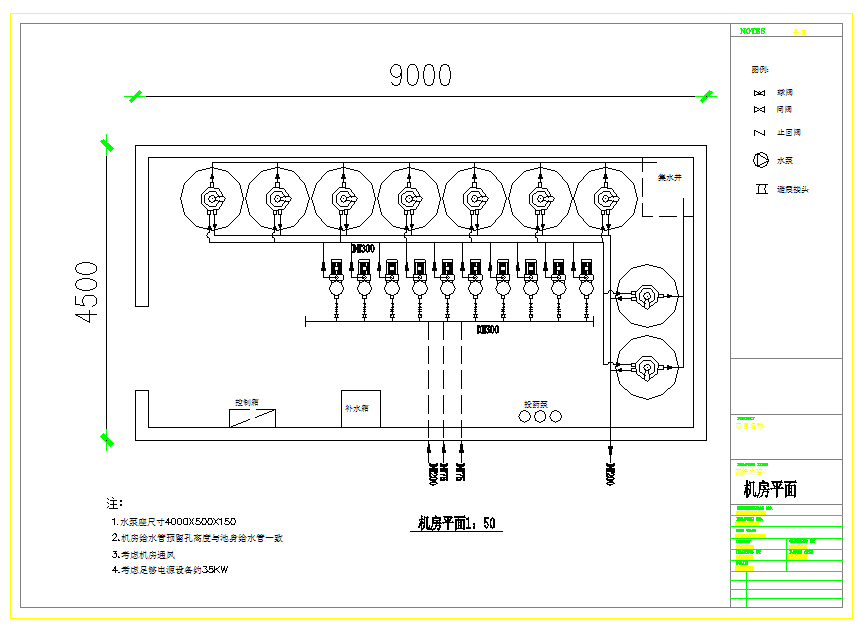Electric Room Plan lay-out
Description
Ball valve , gate, Check valve, Pump, Shock absorber connector, Water collection wells, The height of the reserved hole in the room water supply pipe is the same as that of the water pipe in the tank body, Consider room ventilation,
File Type:
DWG
File Size:
43 KB
Category::
Electrical
Sub Category::
Architecture Electrical Plans
type:
Gold
Uploaded by:
zalak
prajapati
