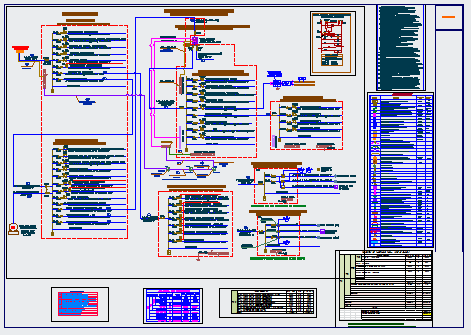Electrical line diagram design drawing of bank project
Description
Here the Electrical line diagram design drawing of bank project design drawing with all detailing design in this auto cad file.
File Type:
DWG
File Size:
8.7 MB
Category::
Electrical
Sub Category::
Architecture Electrical Plans
type:
Gold
Uploaded by:
zalak
prajapati

