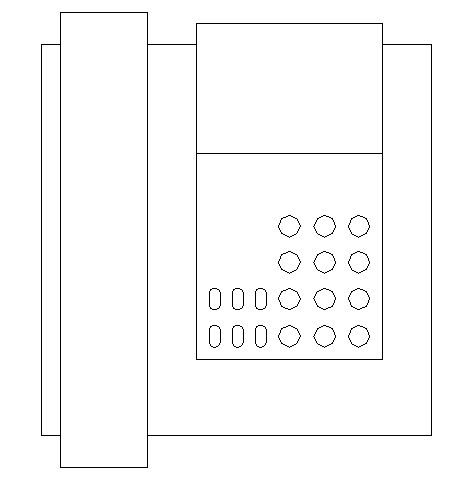Landline telephone cad design block dwg file
Description
Landline telephone cad design block dwg file.
Landline telephone cad design block that includes a detailed top view, receiver, dial numbers, top elevation and much more of telephone view.
File Type:
DWG
File Size:
21 KB
Category::
Electrical
Sub Category::
Architecture Electrical Plans
type:
Gold
Uploaded by:

