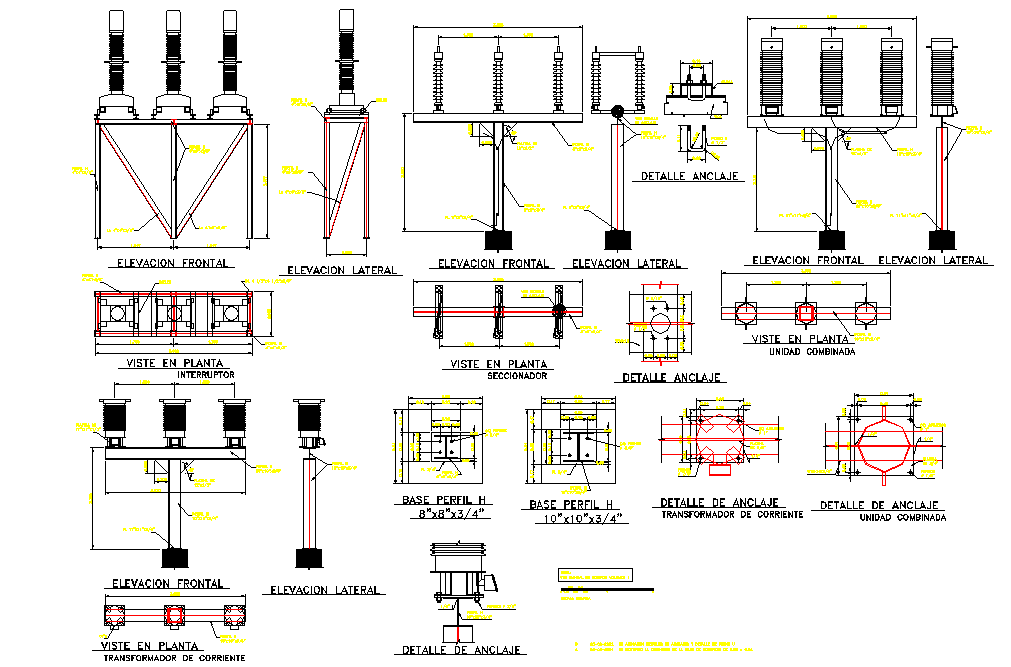Electrical substation elevation and section layout file
Description
Electrical substation elevation and section layout file, dimension detail, naming detail, section line detail, bolt nut detail, etc.
File Type:
DWG
File Size:
361 KB
Category::
Electrical
Sub Category::
Architecture Electrical Plans
type:
Gold
Uploaded by:

