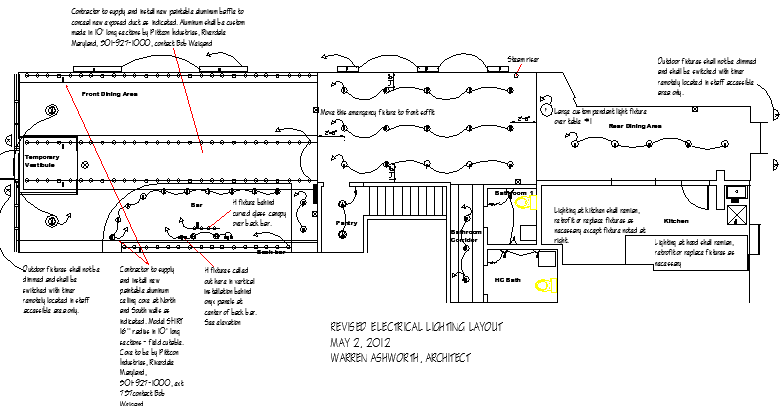Revised electric lighting layout of coffee plant dwg file
Description
Revised electric lighting layout of coffee plant dwg file.
Revised electric lighting layout of coffee plant that includes a detailed view of bar, back bar, pantry, bathroom and toilets, fixture behind curved glass over back bar, lighting kitchen at bar and much more of electric lighting layout details.
File Type:
DWG
File Size:
1012 KB
Category::
Electrical
Sub Category::
Architecture Electrical Plans
type:
Gold
Uploaded by:

