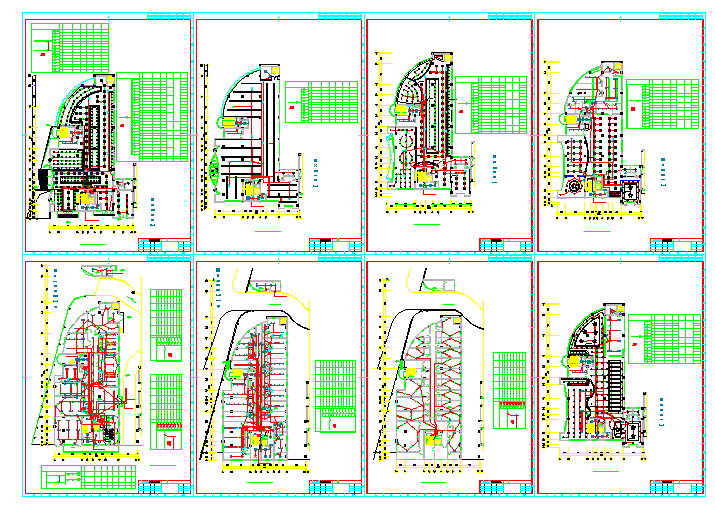Electrical Lay-out Diagram Design in autocad drawing
Description
Electrical Lay-out Diagram Design in autocad drawing, This drawing detail in all electric point & switch board detail, Parking area, commercial building in drawing, office detail..
File Type:
DWG
File Size:
949 KB
Category::
Electrical
Sub Category::
Architecture Electrical Plans
type:
Gold
Uploaded by:
zalak
prajapati

