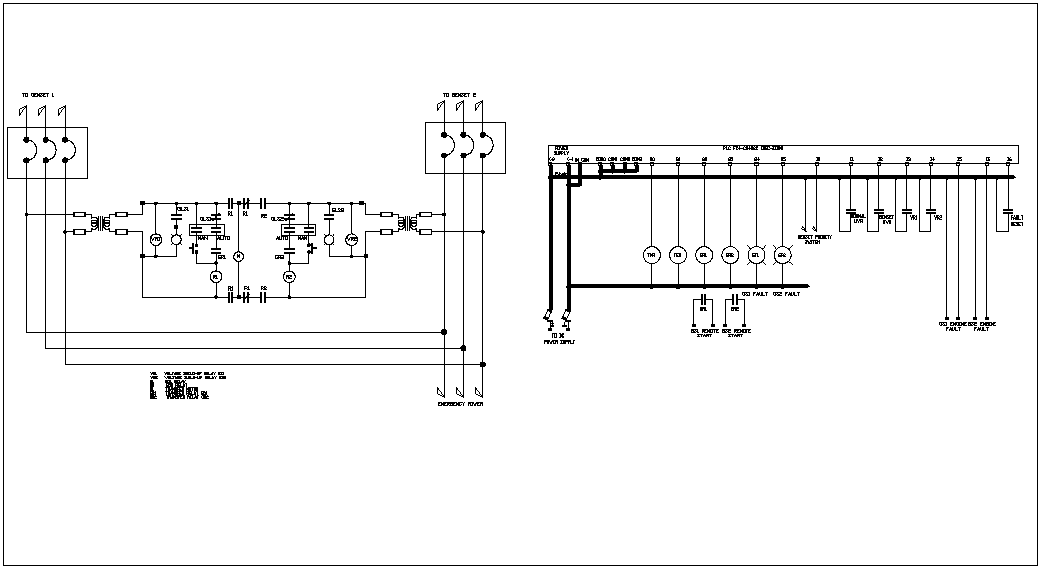Design of palm tower with electric layout
Description
Design of palm tower with electric layout dwg file with view of electric line,motor,relay,
transfer relay,generator set and power supply line diagram.
File Type:
DWG
File Size:
72 KB
Category::
Electrical
Sub Category::
Architecture Electrical Plans
type:
Gold

Uploaded by:
Liam
White

