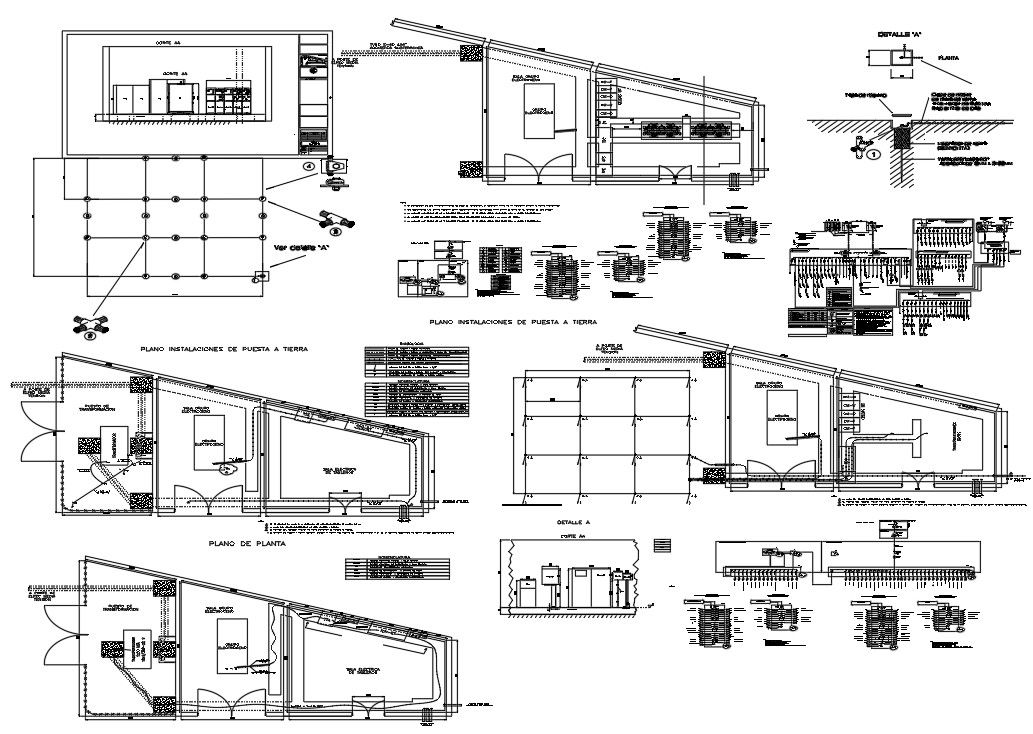Electrical room of Hospital
Description
Flat Ground Faciliety , Electrical Board Room,MAIN BOARD NORMAL - LOW TENSION, and elevtion and section lay
out.
File Type:
Autocad
File Size:
3.6 MB
Category::
Electrical
Sub Category::
Architecture Electrical Plans
type:
Gold
Uploaded by:
Priyanka
Patel
