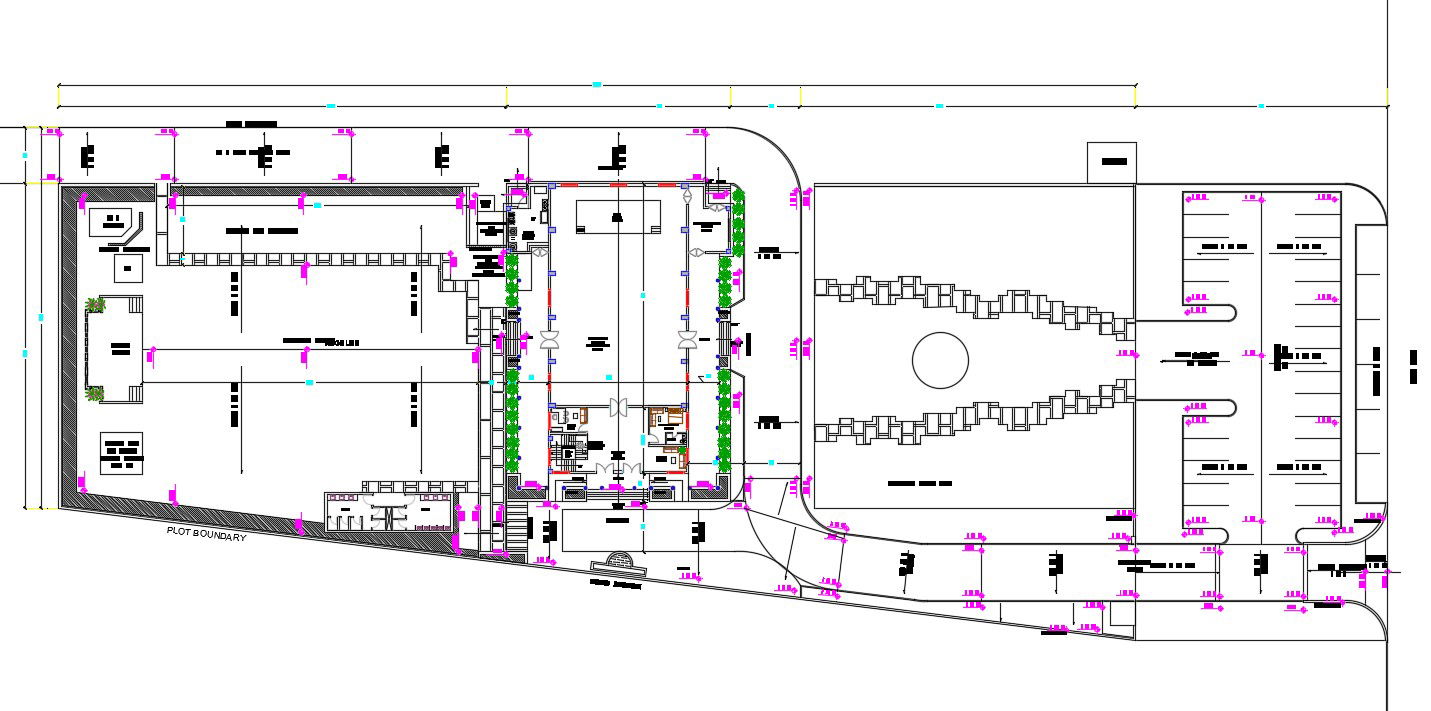Marriage Hall Layout AutoCAD File with Detailed DWG Design Plan
Description
Its a architectural marriage hall plan with parking and stage with garden and banquet hall. and fully details of dimension such as- slope and lvl up & down. also has banquet hall 78'6'' X 48'6 total 350 person seating capacity.
File Type:
Autocad
File Size:
1.1 MB
Category::
Architecture
Sub Category::
Architecture Electrical Plans
type:
Gold

Uploaded by:
Hema
Kumari
