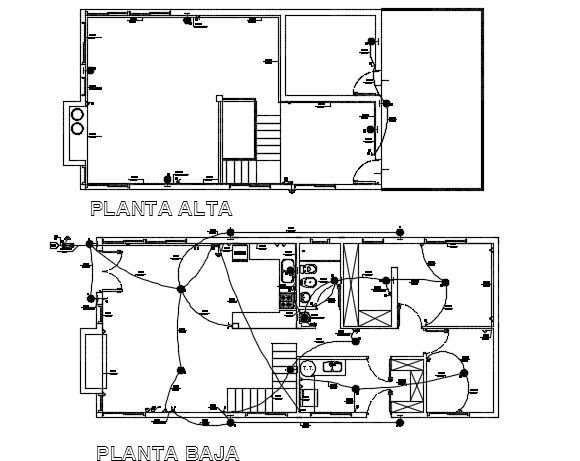Electrical plan detail dwg file
Description
Electrical plan detail dwg file, with cut out plan detail, toilet detail, stair detail, plant detail, door and window detail, etc.
File Type:
DWG
File Size:
1.7 MB
Category::
Electrical
Sub Category::
Architecture Electrical Plans
type:
Gold
Uploaded by:
