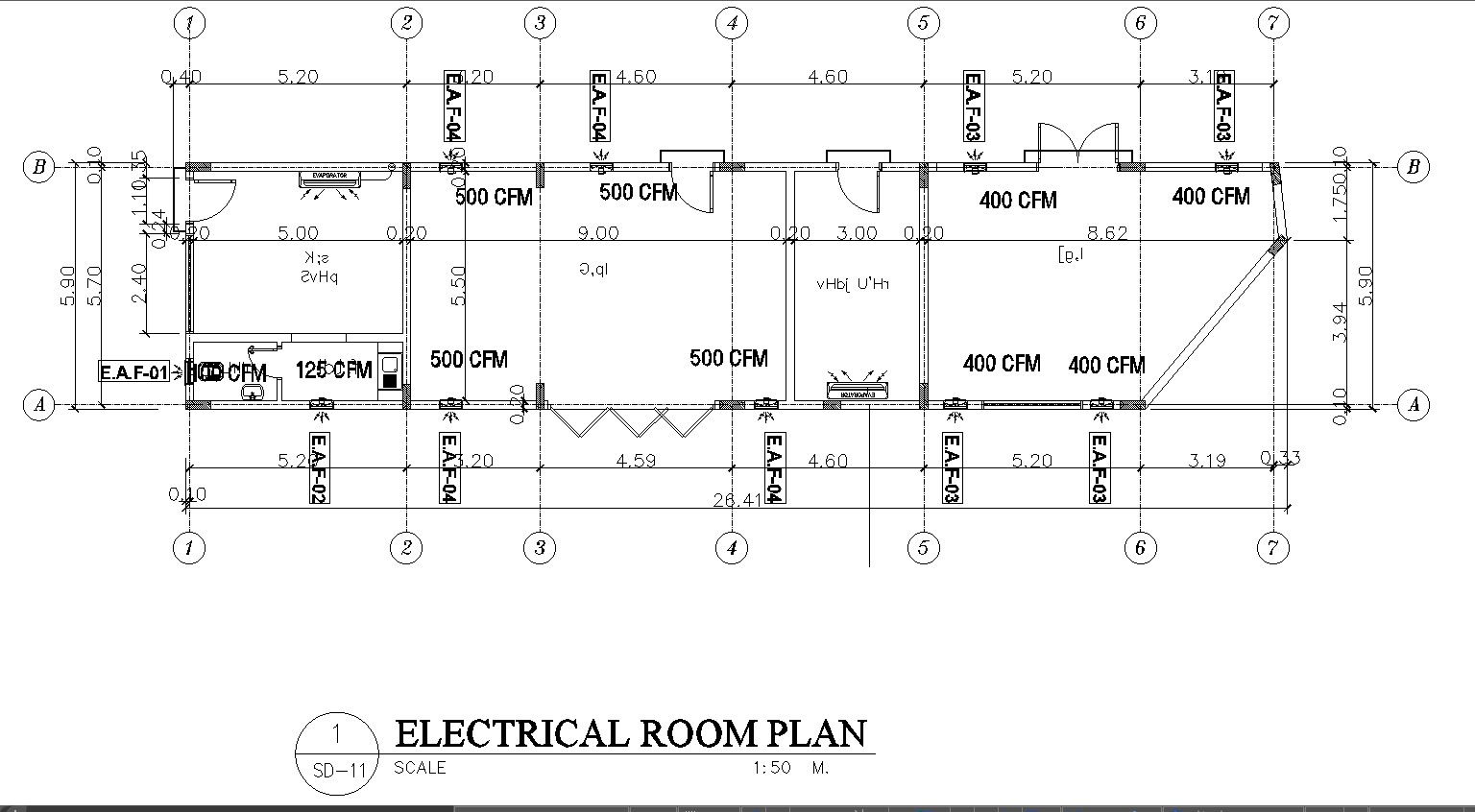Electrical Room with Precise Layout Plan in CAD Drawing File
Description
Explore the intricacies of an electrical room with our user-friendly AutoCAD DWG file. This detailed plan is crafted to simplify your understanding of the electrical layout. Accessible through AutoCAD, this CAD file provides a comprehensive view of the room's elements, making it a valuable resource for your projects. Dive into the world of CAD drawings with this informative DWG file, designed to enhance your planning and design process effortlessly.
Uploaded by:
K.H.J
Jani

