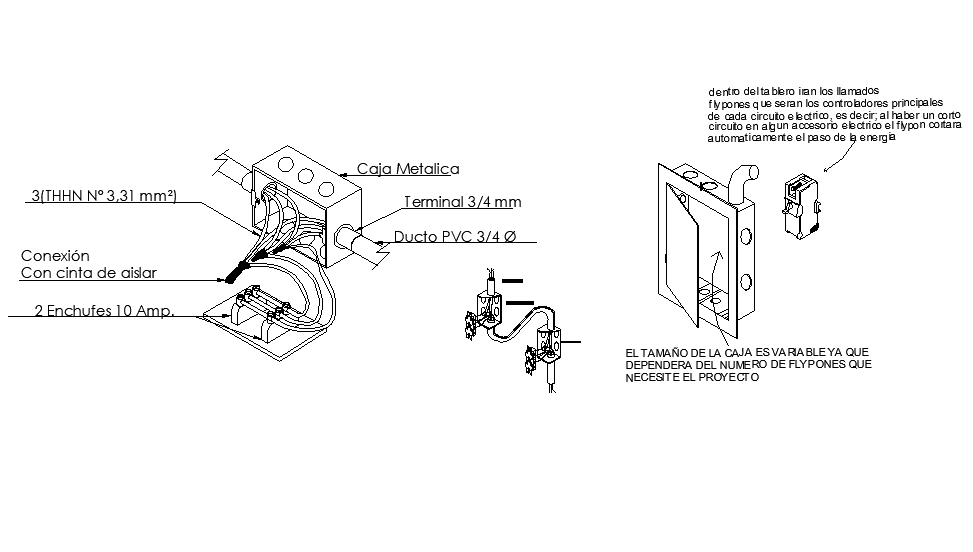Electrical box elevation detail autocad file
Description
Electrical box elevation detail autocad file, isometric view detail, naming detail, etc.
File Type:
DWG
File Size:
2.4 MB
Category::
Electrical
Sub Category::
Architecture Electrical Plans
type:
Gold
Uploaded by:
