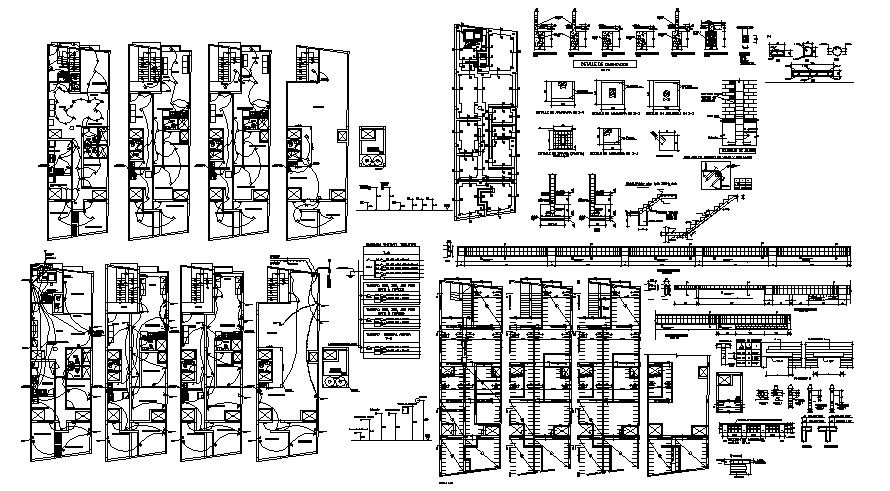Electrical layout of residential house in dwg file
Description
Electrical layout residential house in dwg file it include site plan,construction detail, electrical layout of ground floor, first floor, rooftop ,staircase detail etc
File Type:
DWG
File Size:
1.5 MB
Category::
Electrical
Sub Category::
Architecture Electrical Plans
type:
Gold
Uploaded by:
K.H.J
Jani
