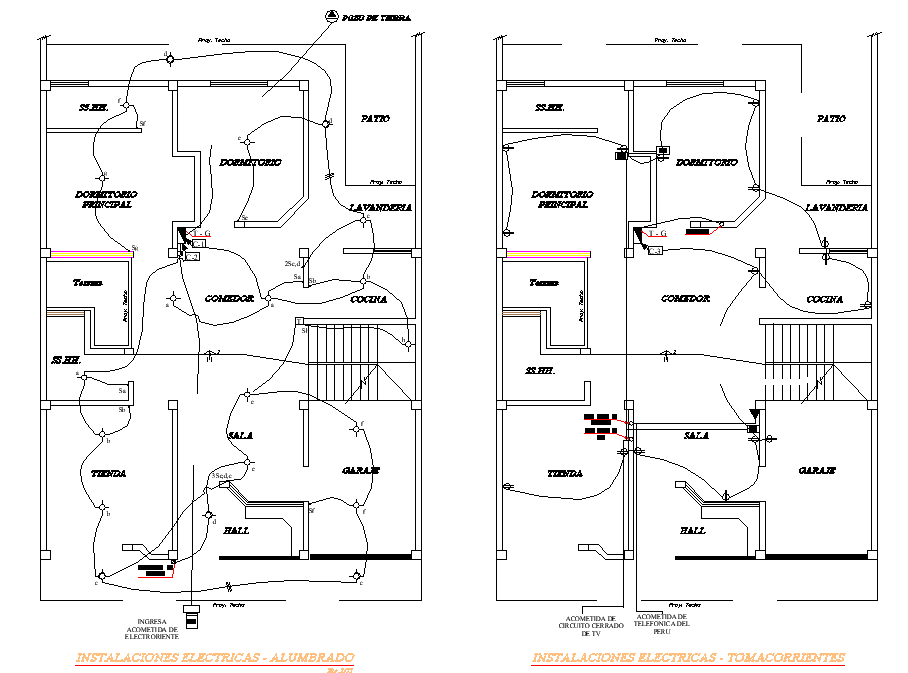Electrical home plan detail dwg file
Description
Electrical home plan detail dwg file, ground floor to first floor plan detail, stair detail, dimension detail, naming detail, etc.
File Type:
DWG
File Size:
562 KB
Category::
Electrical
Sub Category::
Architecture Electrical Plans
type:
Gold
Uploaded by:
