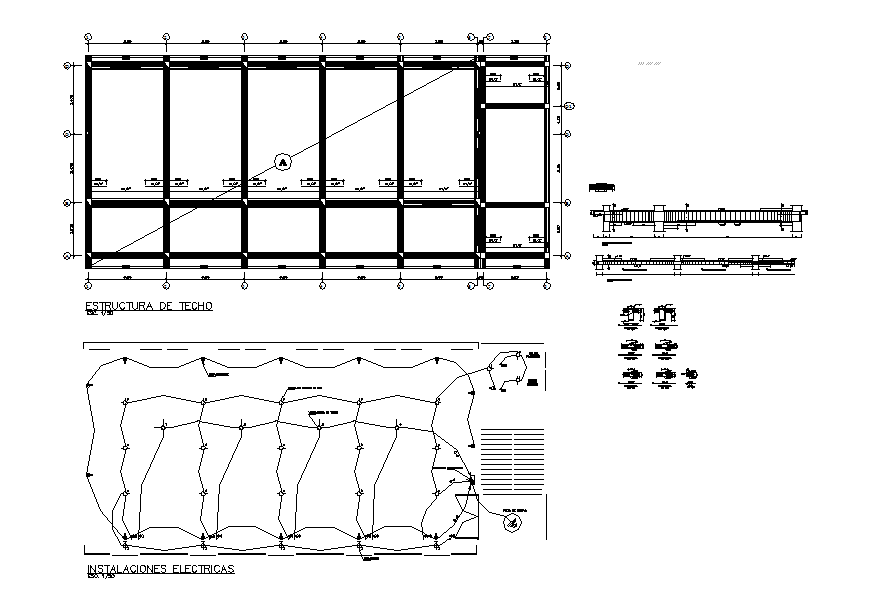Electrical layout plan and construction plan
Description
Electrical layout plan and construction plan, Electrical layout plan dwg file, all wiring details are shown, 2 way switch detailing, in auto cad format
File Type:
DWG
File Size:
293 KB
Category::
Electrical
Sub Category::
Architecture Electrical Plans
type:
Free
Uploaded by:
