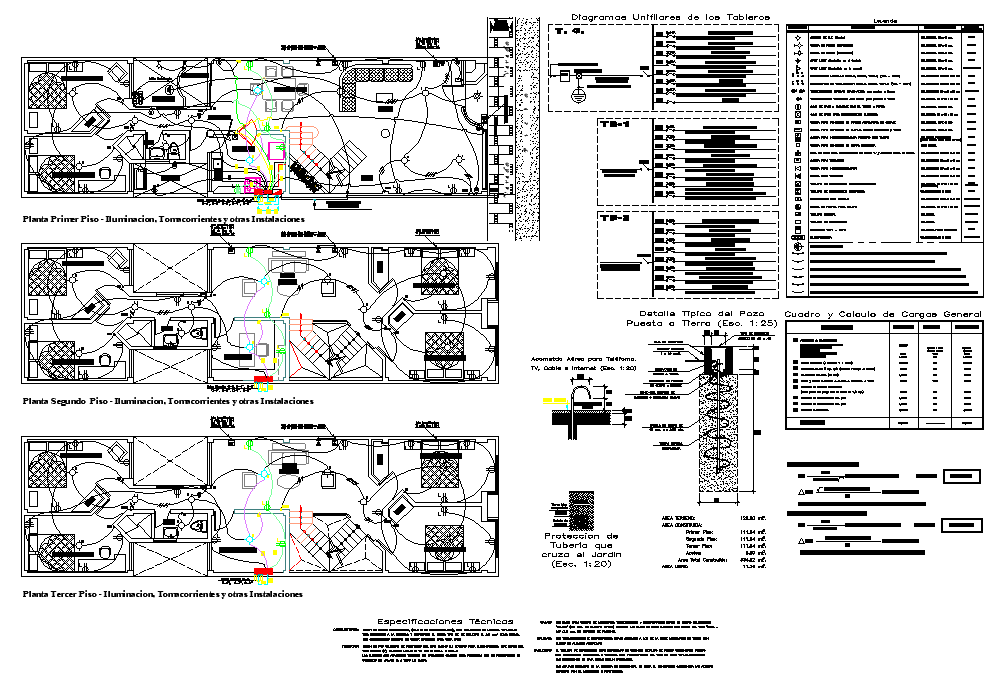Electrical house plan autocad file
Description
Electrical house plan autocad file, diagram flow detail, table specification detail, circuit detail, stair detail, trap detail, furniture detail in bed, sofa, table, chair, door and window detail, scale 1:20 detail, etc.
File Type:
DWG
File Size:
1.7 MB
Category::
Electrical
Sub Category::
Architecture Electrical Plans
type:
Gold
Uploaded by:
