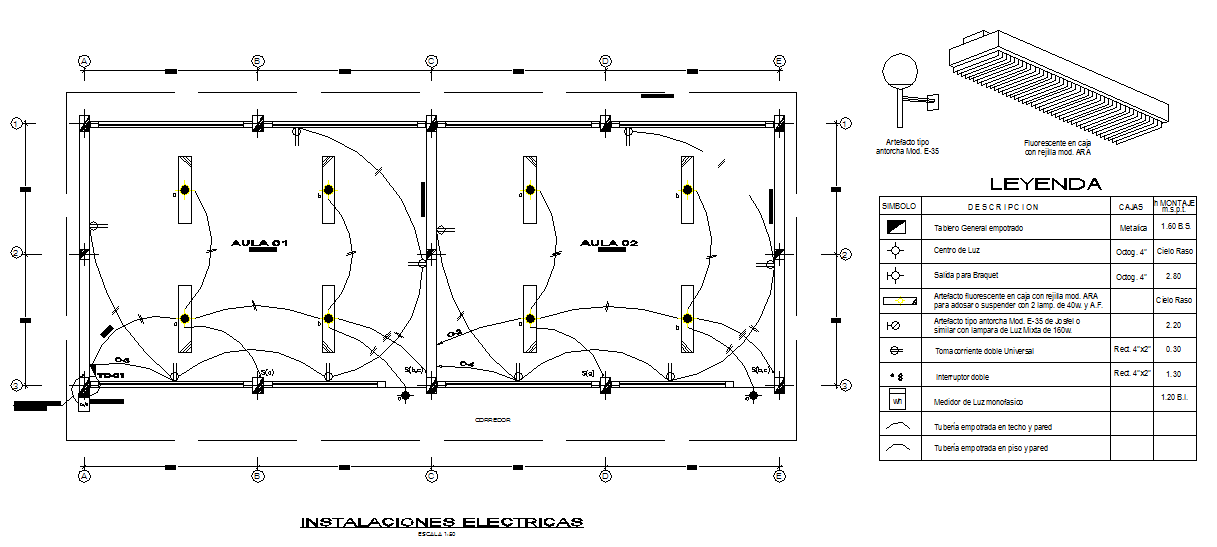Precise Electrical Plan and Load Distribution in CAD File
Description
Electrical plan detail dwg file, Electrical plan detail with classroom celling detail, class room electrical plan detail, hidden line detail, etc.
File Type:
3d max
File Size:
1.3 MB
Category::
Electrical
Sub Category::
Architecture Electrical Plans
type:
Gold
Uploaded by:

