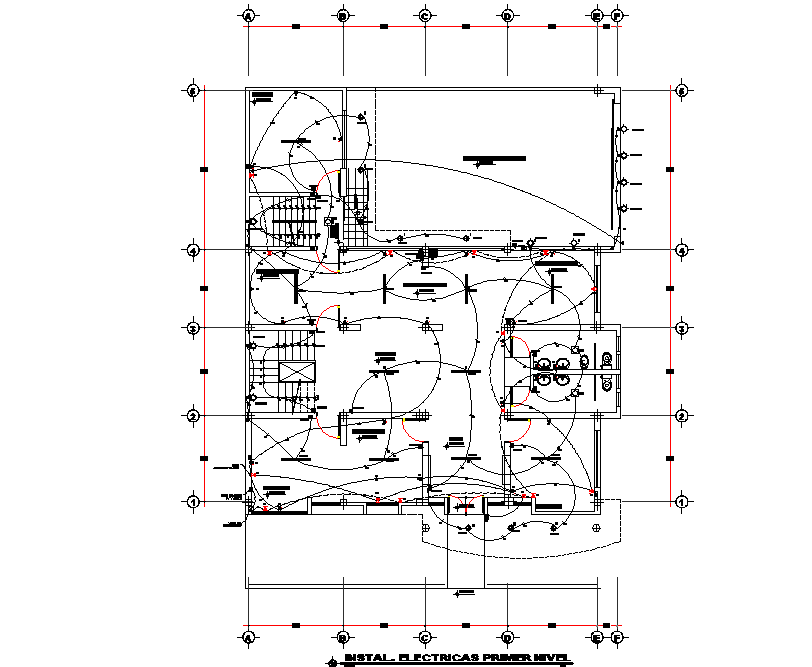Electrical office plan autocad file
Description
Electrical office plan autocad file, centre line detail, electrical point detail, stair detail, cut out detail, dimension and naming detail, leveling detail, wire detail, etc.
File Type:
DWG
File Size:
2.4 MB
Category::
Electrical
Sub Category::
Architecture Electrical Plans
type:
Gold
Uploaded by:
