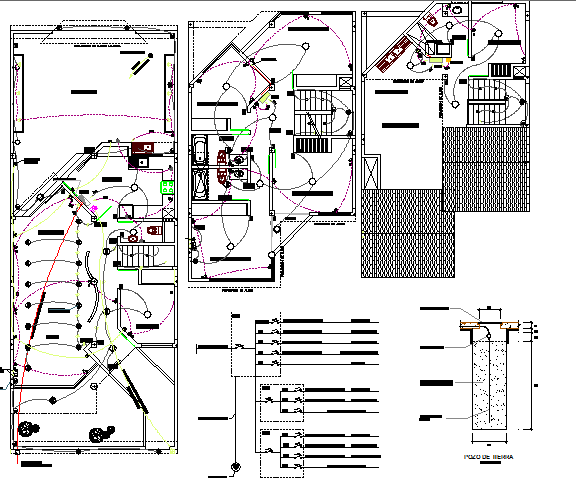Electric installation details of single family house with plan dwg file
Description
Electric installation details of single family house with plan dwg file.
Electric installation details of single family house with plan that includes a detailed view of cable view, panel, supply channel, sanitary installation view, bedroom, master bedroom, kitchen, family hall, indoor staircases and much more of house project.
File Type:
DWG
File Size:
704 KB
Category::
Electrical
Sub Category::
Architecture Electrical Plans
type:
Gold
Uploaded by:

