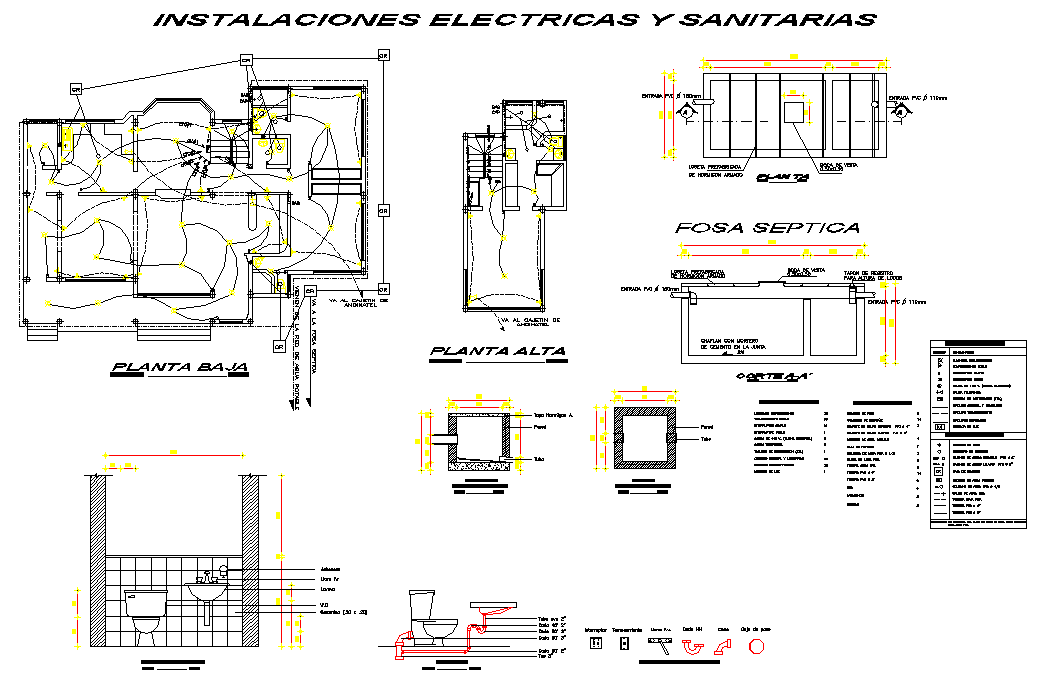Electrical house plan autocad file
Description
Electrical house plan autocad file, dimension detail, naming detail, toilet section detail, specification detail, main hole plan and section detail, septic tank plan and section detail, etc.
File Type:
DWG
File Size:
2.3 MB
Category::
Electrical
Sub Category::
Architecture Electrical Plans
type:
Gold
Uploaded by:
