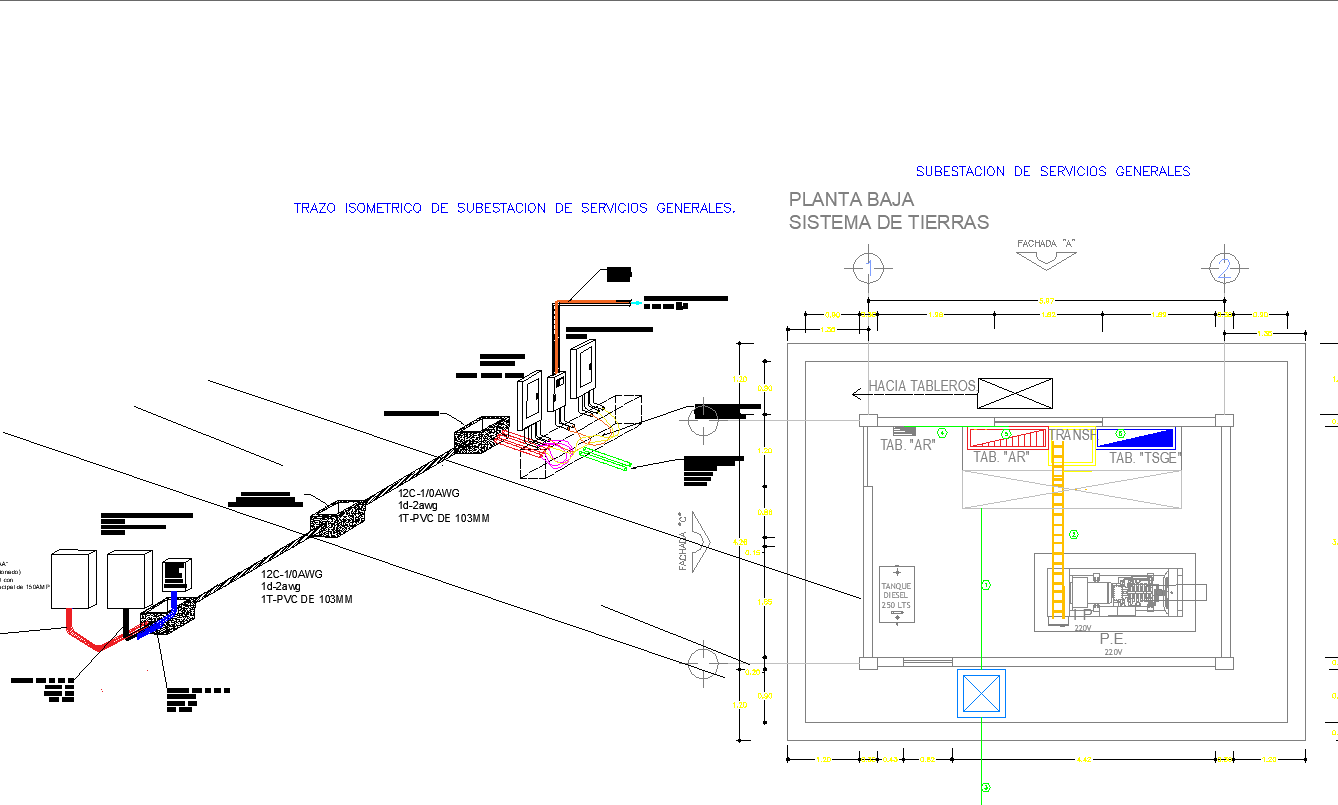Electrical Plan Layout with Wiring Details in DWG File
Description
Electrical plan layout detail dwg file, Electrical plan layout detail with centre line plan detail numbering detail, dimension detail, naming detail, electricity elevation detail, etc.
File Type:
3d max
File Size:
209 KB
Category::
Electrical
Sub Category::
Architecture Electrical Plans
type:
Free
Uploaded by:
