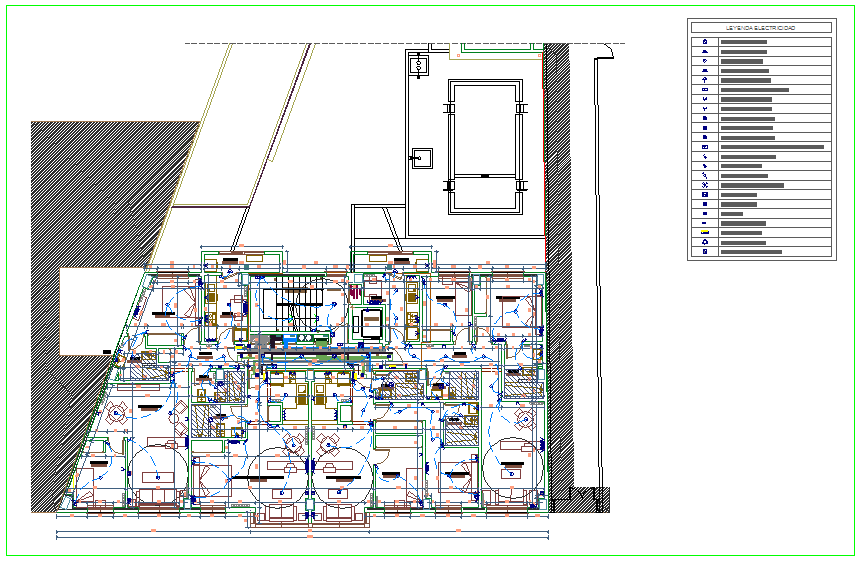Electric Lay-out design for housing
Description
Electric Lay-out design for housing dwg file with electrical symbol and electrical line
of housing area view with bedroom,entry way,kitchen,washing area,dining area,
washing and seating area.
File Type:
DWG
File Size:
255 KB
Category::
Electrical
Sub Category::
Architecture Electrical Plans
type:
Gold

Uploaded by:
Liam
White
