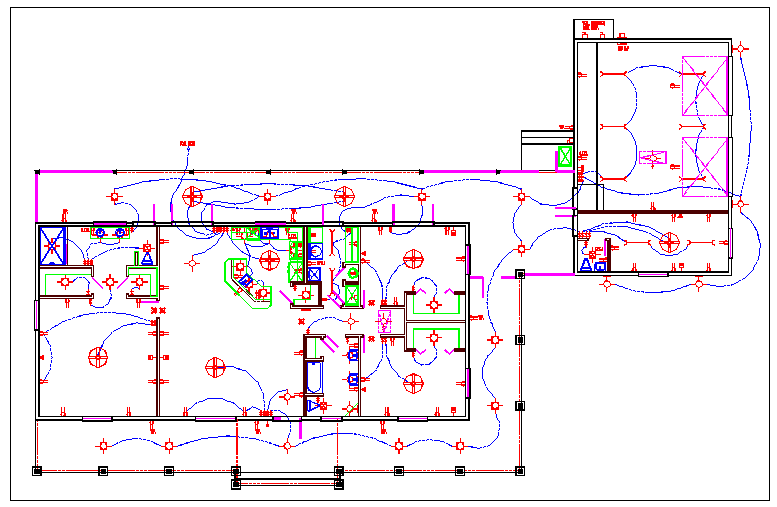Electrical lay-out for house drawing
Description
Electrical lay-out for house drawing detail, all room joints wired & switch box , all lights points detail in autocad file.
File Type:
DWG
File Size:
55 KB
Category::
Electrical
Sub Category::
Architecture Electrical Plans
type:
Gold
Uploaded by:
zalak
prajapati
