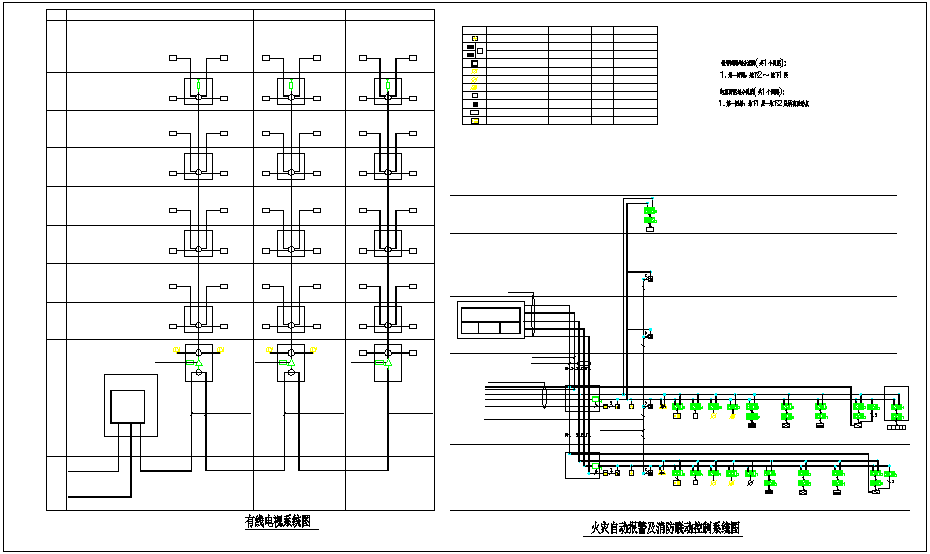Circuit view of fire alarm system dwg file
Description
Circuit view of fire alarm system dwg file in single line diagram view with circuit and
cable view in diagram and different connection of electrical line with electrical legend
view.
File Type:
DWG
File Size:
148 KB
Category::
Electrical
Sub Category::
Architecture Electrical Plans
type:
Gold
Uploaded by:

