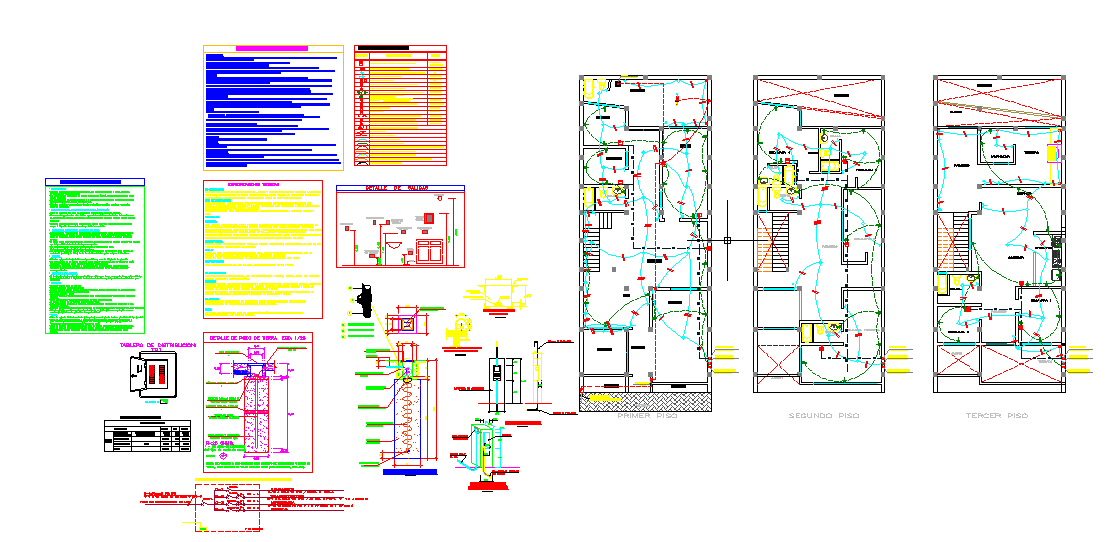Home electric layout plan with lighting circuits and wiring details
Description
This electric layout plan showcases a complete residential lighting and power distribution system designed with precise wiring routes, switchboard placement, and fixture arrangement across three floors. The ground floor layout highlights accurate points for ceiling lights, wall-mounted fixtures, fan connections, exhaust points, and socket distribution, supported by detailed wiring paths and load symbols. The plan also includes conduit dimensions, cable specifications, protection devices, and realistic installation spacing, making the drawing useful for Electrical engineers, architects, and contractors involved in residential building planning.
The second and third-floor layouts provide clear light point mapping, appliance outlets, distribution box placement, and staircase illumination design. The file also contains technical notes, legends, installation instructions, and schematic diagrams that explain switch functions, control circuits, and safety systems. Measurement annotations, cable routing directions, and mounting heights are clearly indicated to ensure accurate on-site implementation. This complete electrical layout is ideal for planning residential lighting systems with clarity and precision.
File Type:
DWG
File Size:
309 KB
Category::
Electrical
Sub Category::
Architecture Electrical Plans
type:
Free

Uploaded by:
Harriet
Burrows
