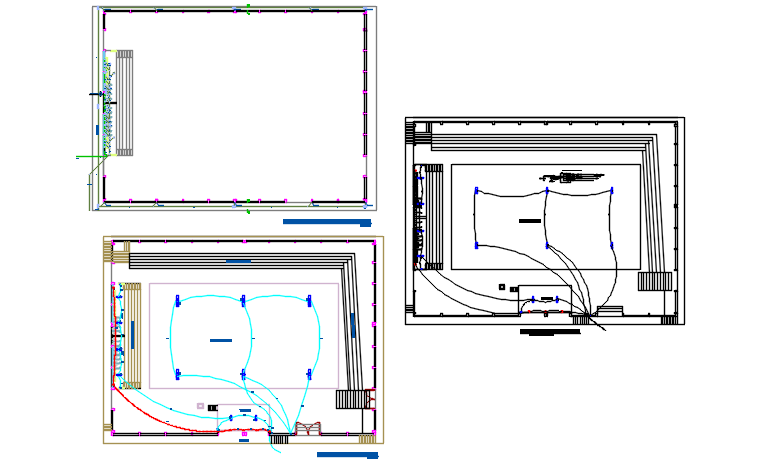Electric plan detail dwg file
Description
Electric plan detail dwg file, Electric plan detail with dimension detail, naming detail, stair detail, landscaping detail with plant and tree detail, etc.
File Type:
DWG
File Size:
1.7 MB
Category::
Electrical
Sub Category::
Architecture Electrical Plans
type:
Gold
Uploaded by:
