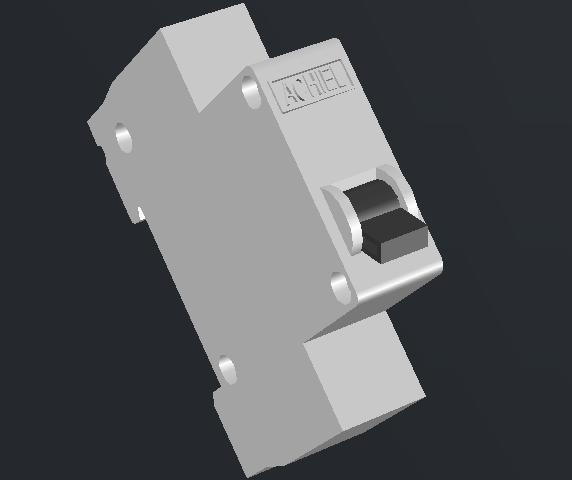3d design of mcb switch 1p dwg file
Description
3d design of mcb switch 1p dwg file.
3d design of mcb switch 1p includes a detailed view of top view of switch with box and switch design.
File Type:
DWG
File Size:
164 KB
Category::
Electrical
Sub Category::
Architecture Electrical Plans
type:
Gold
Uploaded by:

