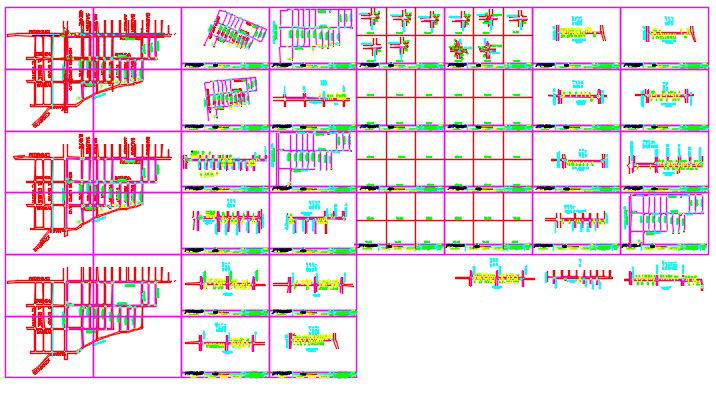House service connection
Description
Here is the autocad dwg of house service connection,detail plan of services,connections,sections and elevations.
File Type:
DWG
File Size:
2.6 MB
Category::
Electrical
Sub Category::
Architecture Electrical Plans
type:
Gold
Uploaded by:
apurva
munet

