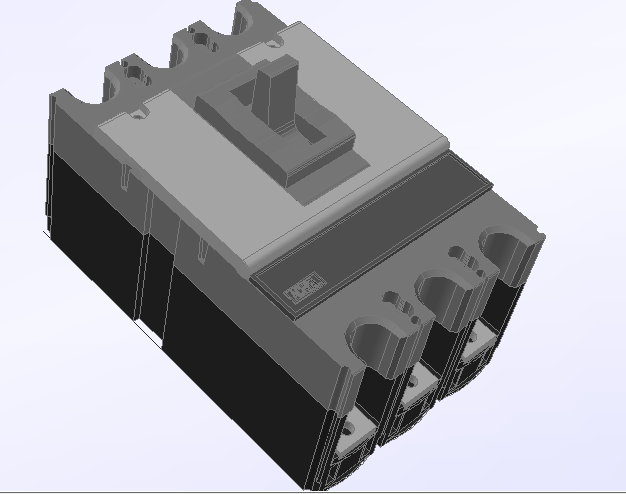3d design of mcb electric switch dwg file
Description
3d design of mcb electric switch dwg file.
3d design of mcb electric switch that includes a detailed view of top view of switch with box and switch design.
File Type:
DWG
File Size:
428 KB
Category::
Electrical
Sub Category::
Architecture Electrical Plans
type:
Gold
Uploaded by:
