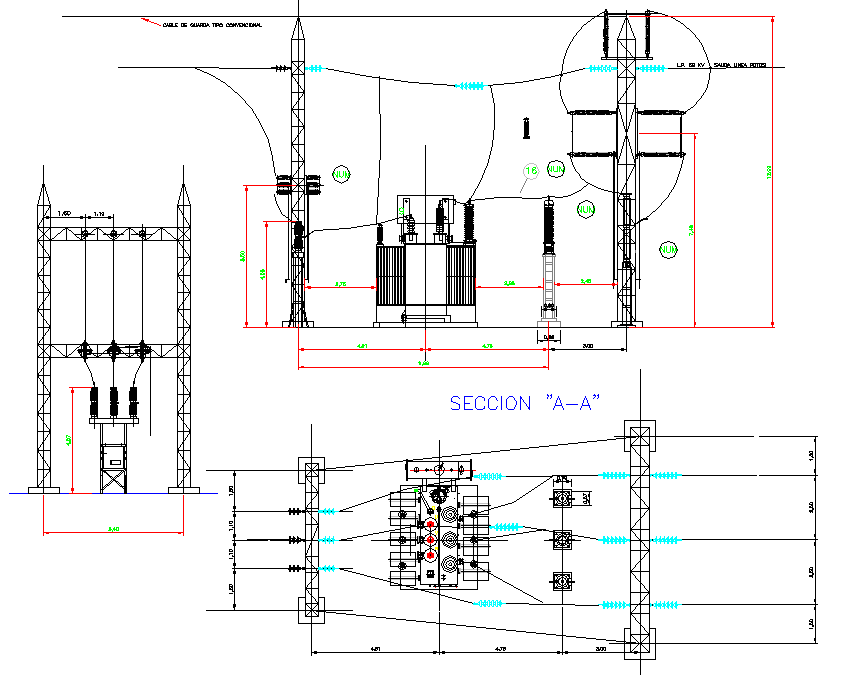Hydro electric plant plans autocad file
Description
Hydro electric plant plans autocad file, naming detail, naming detail, numbering detail, steel framing detail, centre line detail, electrical wire detail, etc.
File Type:
DWG
File Size:
1.6 MB
Category::
Electrical
Sub Category::
Architecture Electrical Plans
type:
Gold
Uploaded by:
