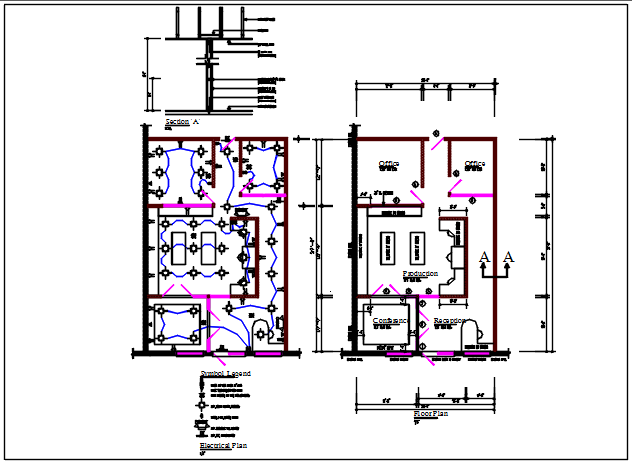Electric plan layout and design plan layout view detail dwg file
Description
Electric plan layout and design plan layout view detail dwg file, House electric plan layout and design plan layout view detail view
File Type:
DWG
File Size:
1.4 MB
Category::
Electrical
Sub Category::
Architecture Electrical Plans
type:
Free
Uploaded by:

