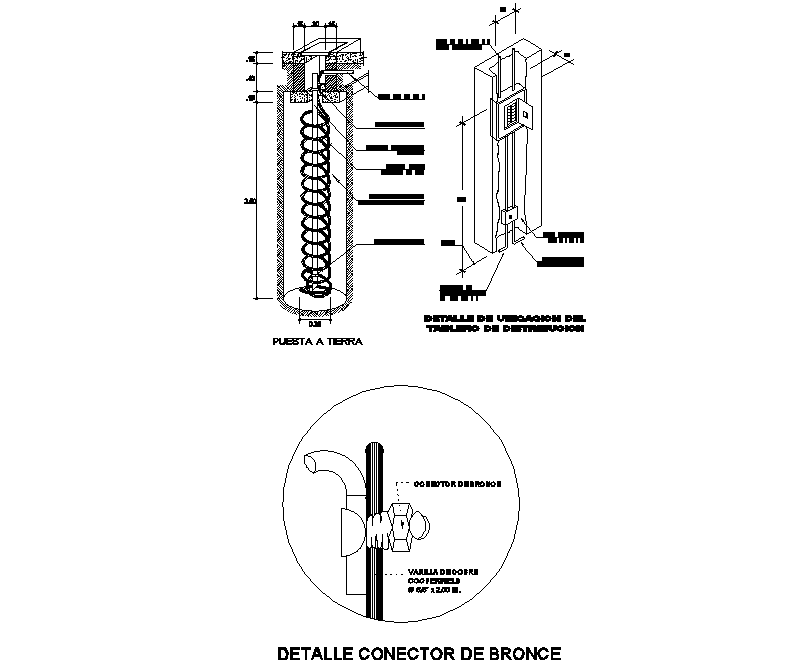Bronze connector dwg file
Description
Bronze connector dwg file, electrical circuit detail, isometric meter detail, dimension and naming detail, etc.
File Type:
DWG
File Size:
2.4 MB
Category::
Electrical
Sub Category::
Architecture Electrical Plans
type:
Gold
Uploaded by:
