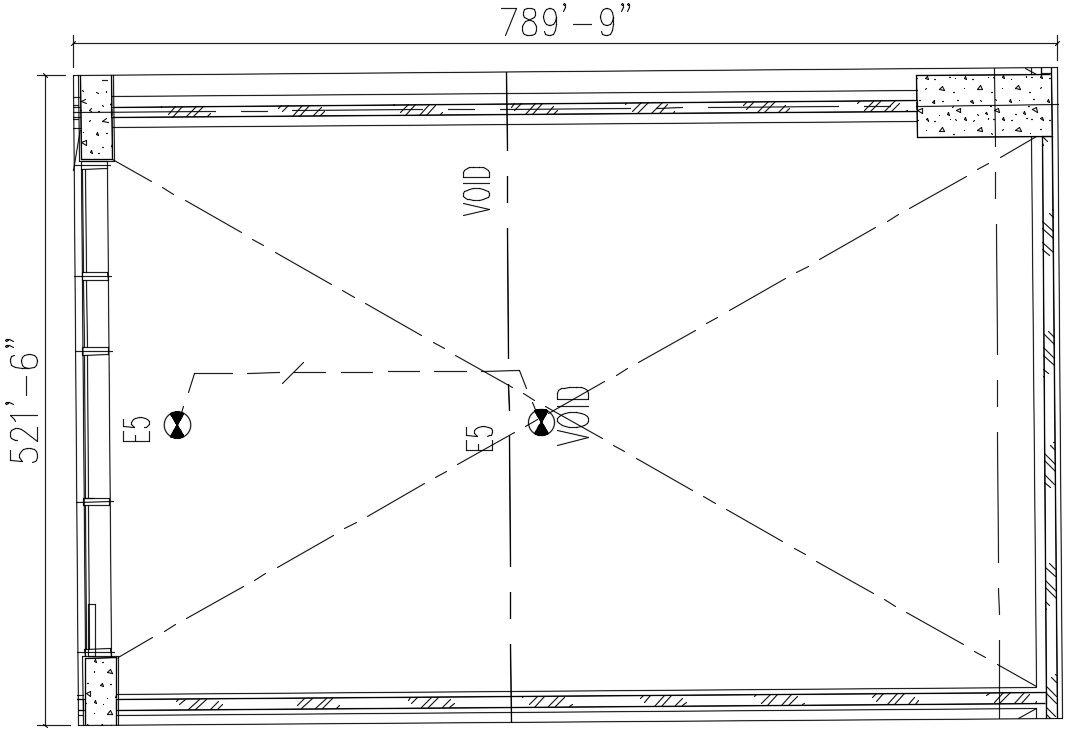Electrical plan in AutoCAD
Description
Electrical plan in AutoCAD which shows the details of light, earthing wire, fuse etc.
File Type:
DWG
File Size:
4.6 MB
Category::
Electrical
Sub Category::
Architecture Electrical Plans
type:
Gold

Uploaded by:
Eiz
Luna
