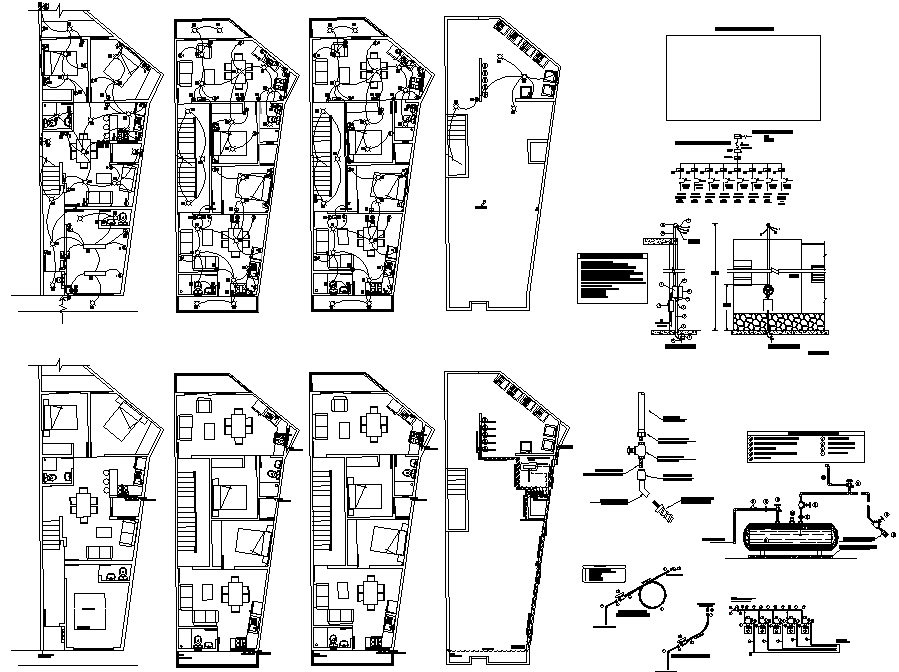Electrical house plan autocad file
Description
Electrical house plan autocad file, ground floor to terrace floor plan detail, furniture detail in table, chair, door and window detail, toilet detail, stair detail, etc.
File Type:
DWG
File Size:
1.7 MB
Category::
Electrical
Sub Category::
Architecture Electrical Plans
type:
Gold
Uploaded by:

