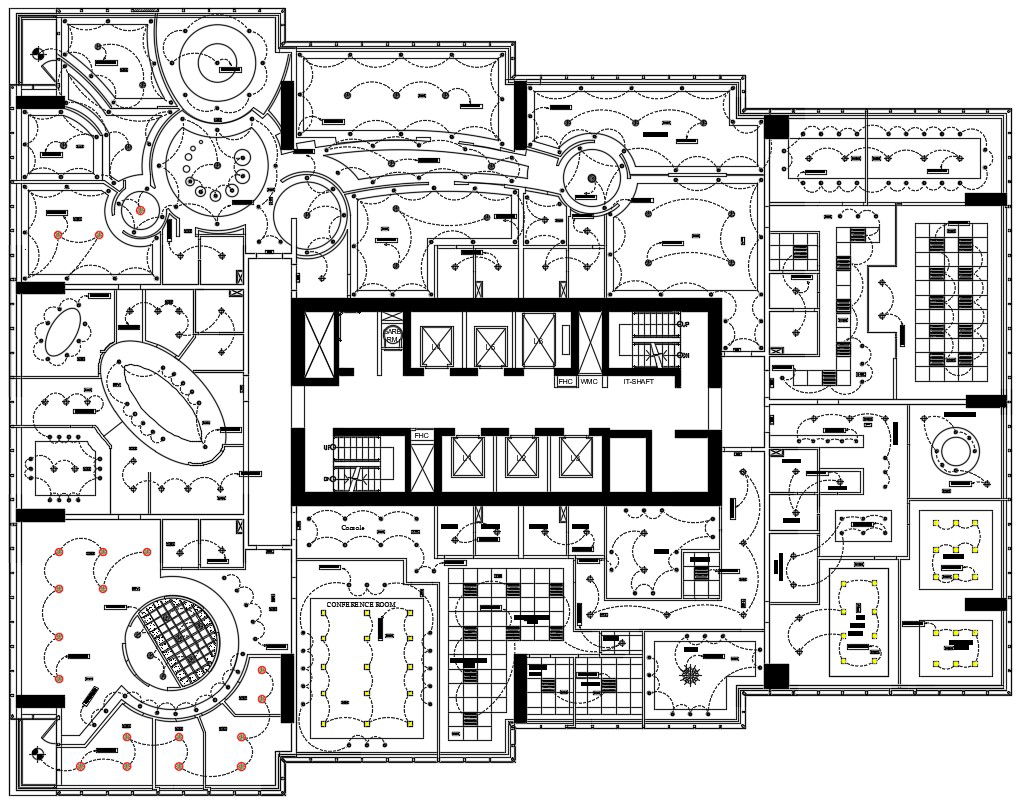Electrical layout plan in DWG file
Description
Electrical layout plan in DWG file which shows that balcony, director, conference hall, reception area, office, pantry, waiting area, conference room, entertainment area, washroom details with an electric unit.
File Type:
DWG
File Size:
961 KB
Category::
Electrical
Sub Category::
Architecture Electrical Plans
type:
Gold

Uploaded by:
Eiz
Luna
