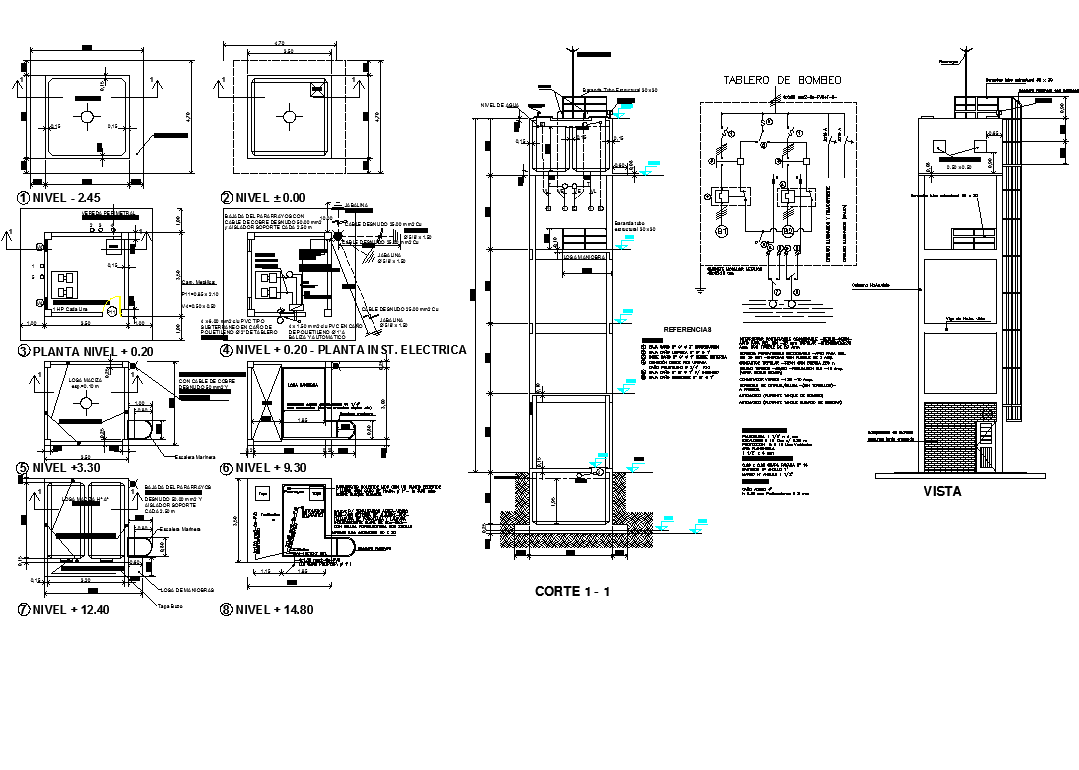Building Electrical Layout Plan Details in DWG File
Description
Electric layout plan detail dwg file, Electric layout plan detail with naming detail, vire detail, etc.
File Type:
3d max
File Size:
1.9 MB
Category::
Electrical
Sub Category::
Architecture Electrical Plans
type:
Free
Uploaded by:
