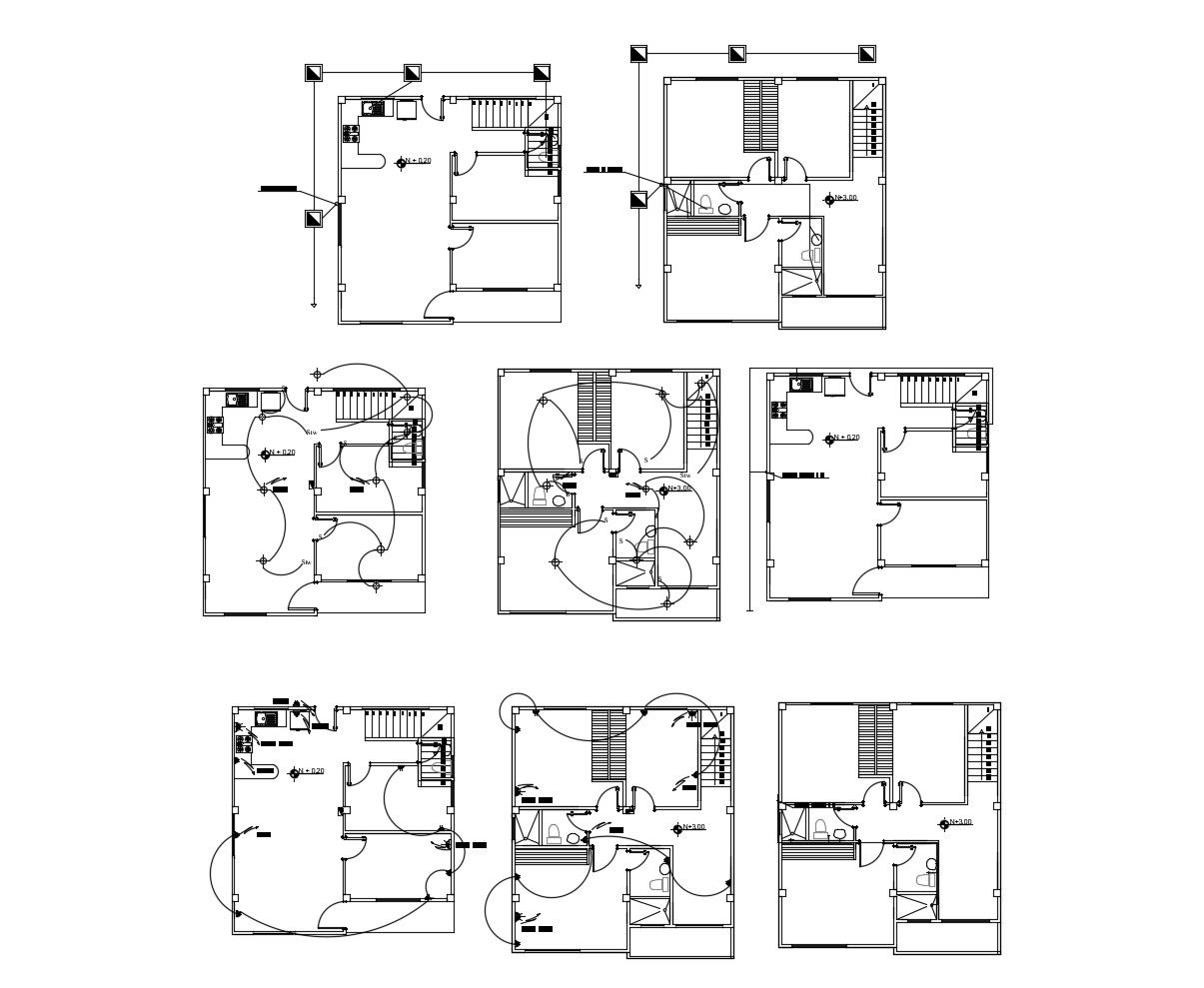House Electrical Layout Plan In DWG File
Description
House Electrical Layout Plan In DWG File which provides detail of electric layout units, it also gives detail of sanitary layout plan.
File Type:
DWG
File Size:
315 KB
Category::
Electrical
Sub Category::
Architecture Electrical Plans
type:
Gold

Uploaded by:
Eiz
Luna
