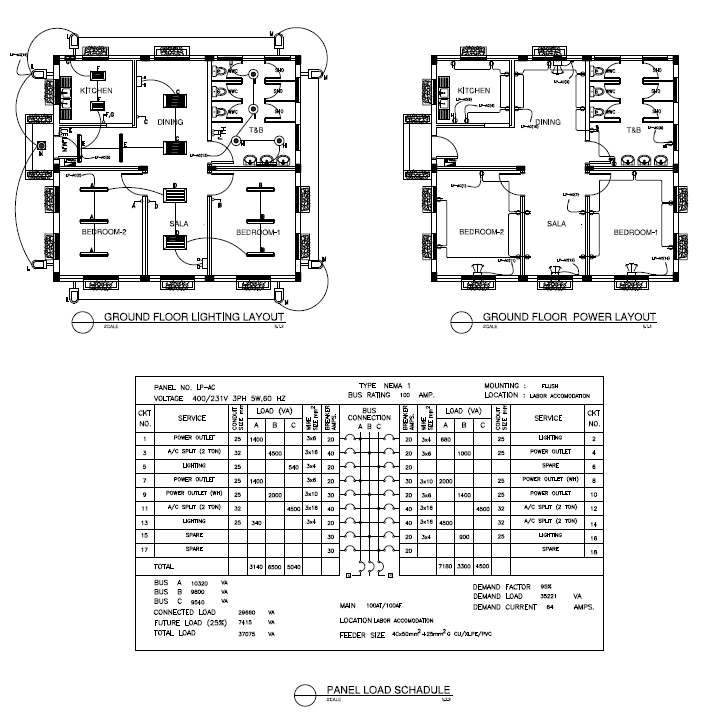Electrical Layout plan of House
Description
Electrical Layout plan of House pdf file.
Find here ground floor electrical layout plan and power ground floor layout plan also have penal load schedule.
File Type:
File Size:
333 KB
Category::
Electrical
Sub Category::
Architecture Electrical Plans
type:
Free
Uploaded by:
